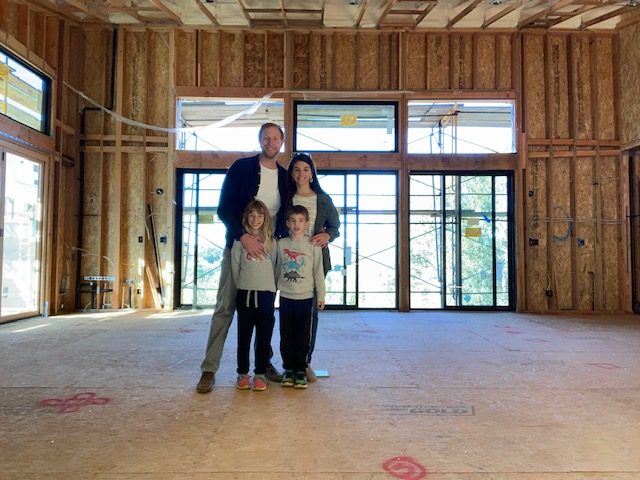My husband and I are half-way through construction on a home in Healdsburg. We estimate the entire project, from the day we closed on the land to the day we get the keys will take 2 years and 3 months. Over this time, I’ve lost count of the number of big and small decisions we’ve made. Building a custom home is different than buying into a planned development, where a lot of the work has been done for you. Planned communities offer you pre-selected house models, add-ons, and finishes from which to choose.
With a custom build, we started with raw land and needed to employ at least five different consultants for a year to develop and permit our plans before construction actually began. It’s a time-consuming process, but it can also be so rewarding and fun.
Since we’ve gone through a renovation before, we felt ready to tackle a bigger project, and we’ve learned a lot in the process. Here’s how we got our project underway.
Figure out your budget and financing
There were many times during this process where I wished I had a crystal ball. It felt like we had to make decisions and invest money before having clarity on final costs. For example, you’ve got to pull the trigger and buy the land before you can dig into the construction planning process, where the true cost to build gets hammered out.
To the best of your ability, establish a total budget and understand how much you can afford to pay out of pocket and how much you will need to borrow. Your budget will have several components and some elements will not be as easily financed as others.
Budget
The Land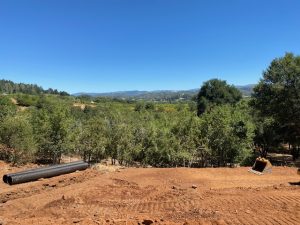
If you don’t already own a plot of land, you’ll obviously need to buy one. Our realtor, Leslie Hanson, walked us through the various considerations in making a land deal, and working with a knowledgeable realtor is a crucial first step to a successful project.
Besides the goal of finding your ideal lot and locking in the best purchase price, your plot of land will affect the cost of construction. Are there zoning limitations on what you can build? Are utilities already onsite? If not, can you connect to city utilities or will you need to drill a well, add a septic tank, propane tank, and/or bring in power lines. Is the land flat or sloped?
In general, the more raw the land is and the more sloped it is, the more expensive it will be to develop. Before signing on the dotted line, ask a local contractor to visit the site and give you a rough idea of construction costs to make sure you can actually afford the house you’d like to build.
Soft Costs (Consultants & Permitting)
Your soft costs will equal about 10-20% of the cost of construction. This means, if you intend to spend $1,000,000 to build your house, you should plan to spend at least an additional $100,000 to $200,000 to pay your architect, civil engineer, structural engineer, other consultants, and permitting fees. You’ll begin incurring these costs before construction actually begins.
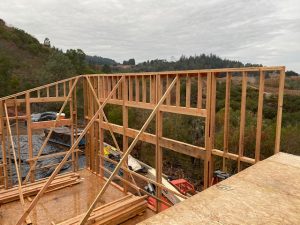 Hard Costs (Construction & Landscaping)
Hard Costs (Construction & Landscaping)
To get you started from a budgeting standpoint, call up some contractors in the area and ask them for the average cost to build per square foot and keep in mind that the cost they give you may not include all the required land prep (retaining walls, septic, well, utilities) or landscaping. For landscaping estimates, you’ll need to go through the same exercise with a landscape architect or design firm. Even if you want to save landscaping for a later project, some elements, like irrigation, may need to be established upfront, while the builders are digging a utility trench to your house.
Furniture & Decor
How much you budget for furniture, window treatments, and decor will depend on your personal preferences. A general rule of thumb that I came across during a late night Google search suggested budgeting $1,000 per square foot. This means it would cost about $20,000 to furnish a 2,000 square foot house from scratch.
Financing
How you pay for all of this will depend on your personal situation. If you need to take out a loan, research lending options early in the process — as in before you start looking at land — to understand what you are eligible to borrow, what kind of loan options you have, and how the money can be applied. For example, we took out a construction loan through First Republic that covers the hard costs of construction. We could not have applied this particular loan to the cost of the land or to pay for soft costs. Start by asking your bank what loan options they offer. Your real estate agent and local contractors will also have suggestions.
Assemble your team
Ask everyone you know for referrals to architects and contractors. Spend time interviewing these recommendations and calling their references. You can even ask to visit their active projects to see their work in progress.
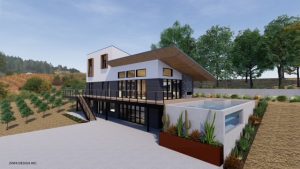 Your first priority will be to find an architect. He or she is responsible for translating your vision into an actual design and will serve as the overall project manager, pulling in the other consultants and bidding out the project to contractors. We found our talented architect, Mia Zinni, through a friend’s referral. Take your time finding the right partner. Mia listened to our goals and wish list for the house and created several design options for us to consider. From there, we narrowed down and refined the floor plan and exterior elevations.
Your first priority will be to find an architect. He or she is responsible for translating your vision into an actual design and will serve as the overall project manager, pulling in the other consultants and bidding out the project to contractors. We found our talented architect, Mia Zinni, through a friend’s referral. Take your time finding the right partner. Mia listened to our goals and wish list for the house and created several design options for us to consider. From there, we narrowed down and refined the floor plan and exterior elevations.
Look for an architect who can offer creative solutions and be respectful of your budget. Pretty much anything can be built… for the right price. Most of us, however, will have a budget, so it’s important that your architect designs a realistic structure, or at least sets your expectations on the cost implications of your design choices. It will save re-work once cost estimates for the build start coming in.
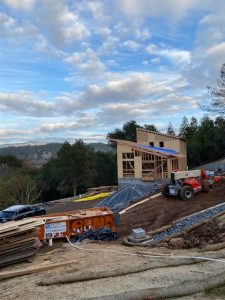 We chose to engage our contractor, Wright Residential, early in the design process to provide construction cost estimates. Based on their initial feedback, we tweaked our design to reduce building costs before submitting it for permits. Look for experienced professionals, like Wright, who are transparent on the numbers and are good communicators. There are a lot of moving parts during construction and the devil is in the details.
We chose to engage our contractor, Wright Residential, early in the design process to provide construction cost estimates. Based on their initial feedback, we tweaked our design to reduce building costs before submitting it for permits. Look for experienced professionals, like Wright, who are transparent on the numbers and are good communicators. There are a lot of moving parts during construction and the devil is in the details.
We did not engage an interior designer, but I did consult one, Michael Merrill, while we were finalizing our design. During our 2-hour session, he provided a fresh pair of eyes on the floor plan, which resulted in us making a few small, but important, tweaks. We also worked with designers at Restoration Hardware to provide a high level furniture layout for the living room. This helped us adjust the positioning of a fireplace and sliding door to give us a workable seating area with an as-big-as-possible sliding door.
Other consultants that you might consider: Landscape architect and/or a lighting consultant. We used Elder Creek Landscapes to develop initial plans for our house. Outdoor living space can expand your functional living area, and if you’re building in a fire zone like we are, it’s critical — and, to a certain extent, required by code — to keep well maintained, defensible space around the house.
We did not employ a lighting consultant, but I can see the value. It took several iterations to get our lighting plan right. Lighting is taken for granted when it’s done well, but it’s obvious when it’s done poorly. It will also be harder to correct once the house is finished.
Think about the end at the start
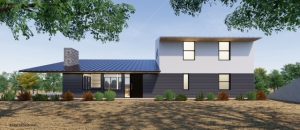 Once construction is underway, changes to your design can be costly and time consuming. This is why those interior design consultations ended up being so valuable. Walk the floor plan in your mind’s eye while you play out different scenarios of how you’ll live in the space. This is one of the biggest differences for a custom home than a remodel or a planned development. In a remodel, you probably have a very good idea of what you want to change about your house. In a planned development, the floorplan is already set. In a custom home, you start with a blank page. That’s the luxury of a custom home — you get to make it fit your unique needs and preferences.
Once construction is underway, changes to your design can be costly and time consuming. This is why those interior design consultations ended up being so valuable. Walk the floor plan in your mind’s eye while you play out different scenarios of how you’ll live in the space. This is one of the biggest differences for a custom home than a remodel or a planned development. In a remodel, you probably have a very good idea of what you want to change about your house. In a planned development, the floorplan is already set. In a custom home, you start with a blank page. That’s the luxury of a custom home — you get to make it fit your unique needs and preferences.
Consider selling
Building a custom home is as much an emotional investment as it is a financial one. But even if you plan to live in your new home forever, it’s wise to consider its resale value. Unless money is no object, custom probably shouldn’t mean kooky or impractical. Before banks will fund a construction loan, they will appraise your home’s design compared to other homes in the area. The amount they are willing to loan will be partly based on this appraisal. You also can’t predict the future, so installing certain desirable features in your home, like a double sink in the master bath, even if you’re single, will help ensure that no matter what happens in the future, your home’s value will stand the test of time and give you joy and peace of mind for years to come.










